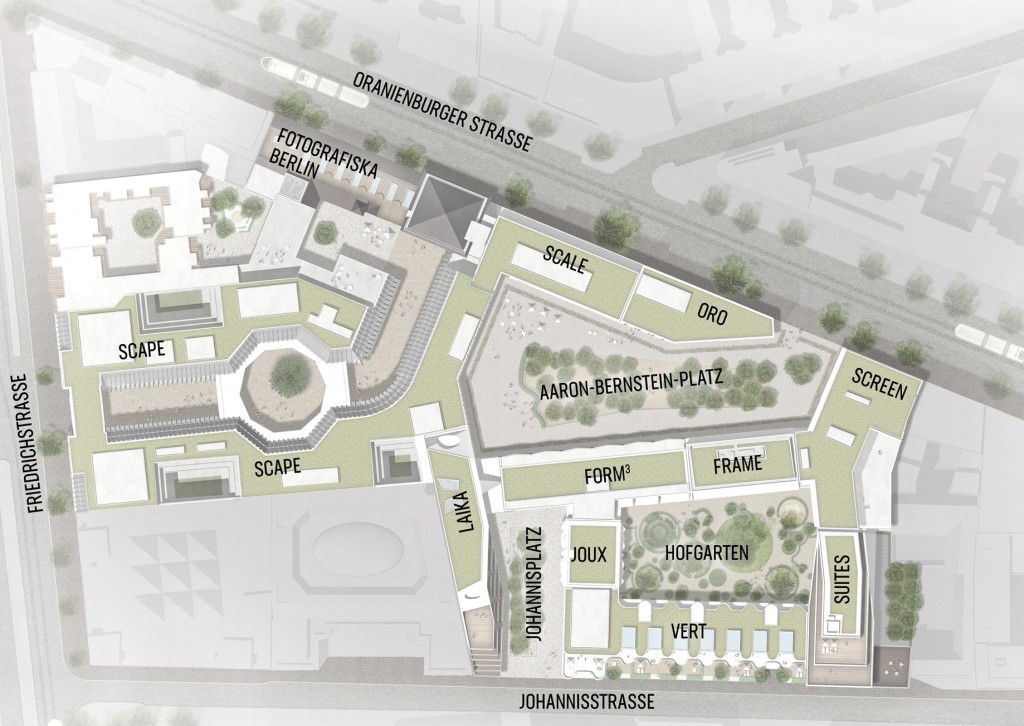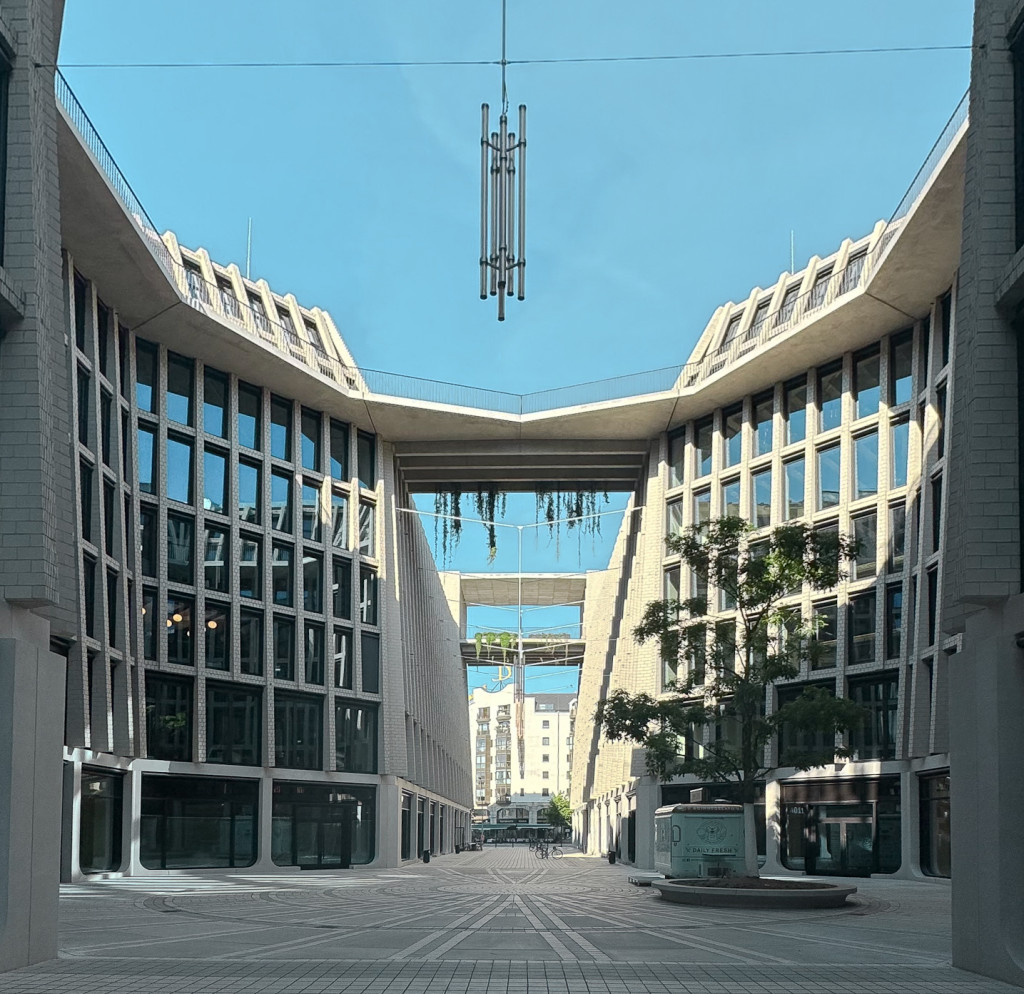Opening of the new buildings at development area “Am Tacheles”
Since the opening of Potsdamer Platz 20 years ago, Berlin’s city center has undergone numerous mixed-use renovations and redefinitions.
The development project with the new buildings “Am Tacheles” at Oranienburger Straße is now comleted. The first buildings and squares were opened since fall of 2023.
The new city quarter has been designed for working, living, shopping and culture. The mixed uses, including 265 apartments, are distributed in new and existing buildings on a site area of 23,346 sqm with a gross floor area of 143,000 sqm. By way of comparison, the building mass is about one and a half times that of Berlin’s Humboldt Forum or half that of Tempelhof Airfield. Here, however, it is integrated into the structure of a historic block in the Spandauer Vorstadt.
Changing history and planning history
In 1908, the Passage department store, designed by Franz Ahrends, connected Friedrichstraße and Oranienburger Straße on this site. Most of the ensemble was blown up and cleared away in 1980-82 after severe war damage. The main building on Oranienburger Strasse remained a ruin and was used as the Tacheles artists’ house after the fall of the Wall.

Refurbished historical building of the ‘Tacheles’. Foto: C. Hajer
Most of the block was demolished during the GDR era in the early 1980s. After that, the site remained undeveloped, and planned new buildings were never realized. Since 1990, the neighborhood has seen numerous changes in ownership and planning concepts.
In contrast to the controversial New Urbanist designs of the previous owners from 2003, the new buildings reflect more recent developments in contemporary European and Berlin architectural culture.
Urban master plan based on the course of the historic arcade
Herzog & de Meuron’s urban development concept is based on the course of the historic passageway. The project, with an investment volume of approximately 800 million euros, was realized with the participation of the Berlin offices of Grüntuch Ernst Architekten and Brandlhuber + Muck Petzet.
 City Quarter at Tacheles Masterplan (c) pwr development
City Quarter at Tacheles Masterplan (c) pwr development
Herzog & de Meuron are best known in Germany for the construction of the Elbe Philharmonic Hall and in 2012 won the competition for the Museum der Moderne now under construction in Berlin’s Kulturforum. The office designed the master plan and six individual buildings together with architects Aukett & Heese.

Square situation, Quartier ‘Am Tacheles’. Foto: C. Hajer
The design follows the course of the historic passage and arranges ten new buildings and the existing Tacheles building around three publicly accessible squares. The largest of these is the Aaron-Bernstein Platz.

Passage, Quartier “Am Tacheles”, Foto: C. Hajer
Since 43,000 square meters, about 30 percent of the gross floor area, are underground, the eaves heights could be kept within the urban context. In addition to technical building systems, parking spaces for 400 cars with charging stations and for 500 bicycles were also created in the basements of the various building sections according to the plans of RKW Architekten. The shell of the basement was built by Köster GmbH. The general contractor for the building construction was Hochtief Infrastructure. Civil engineering construction started in 2016 and the topping-out ceremony was held in 2020.
Striking architecture of the new buildings
Distinctively designed building volumes emphasize the entrances to the new quarter and create the connection to the surrounding urban space.
On Oranienburger Strasse, the first thing that catches the eye is the slender, towering residential and commercial building with loggias and round-arched windows. It is reminiscent of new buildings by David Chipperfield in the adjacent Forum Museumsinsel and Linienstrasse and forms the transition to Bernstein Platz.
Just behind it, the gatehouse of the Tacheles forms the entrance to the passage. The international photography museum Fotografiska opened already in 2023 fall in the old building, that has been restored in accordance with the provisions of monument protection and given the development project its name.
The counterpart on Friedrichstraße is a large gatehouse with two suggested tower extensions. Oriented to the metropolitan scale of neighboring buildings on Friedrichstraße, the building directs the view into the depths of the passage.

Aerial view of the city-quarter “Am Tacheles”©pwr-development
Contracts for the commercial space have already been signed with the REWE supermarket chain and the online retailer Autodoc, which will locate its headquarters and 400 employees here.
On Johannisstrasse to the south, two striking residential buildings and Johannisplatz form the link to the city quarter. The varied roofscapes with terraces and lounge areas are interesting.

Gatebuilding of the new passage. Architects: Herzog & de Meuron. Photo: C. Hajer
The design of the partially greened roof terraces, the public and private courtyards was planned by the landscape architecture firm Vogt und Partner.
